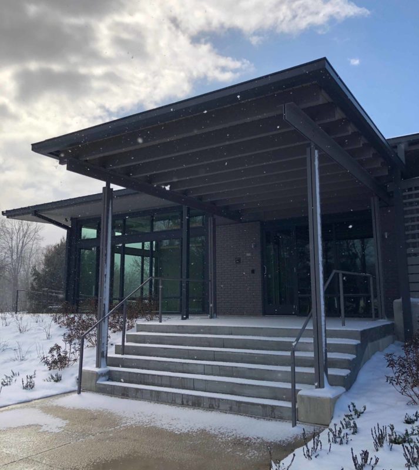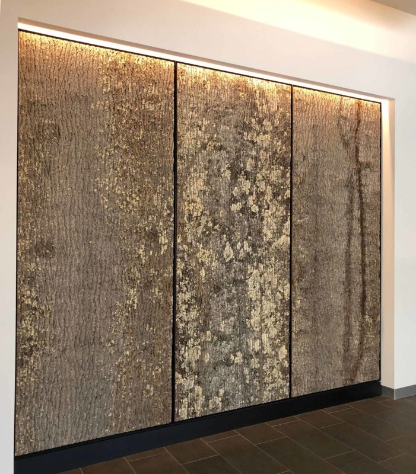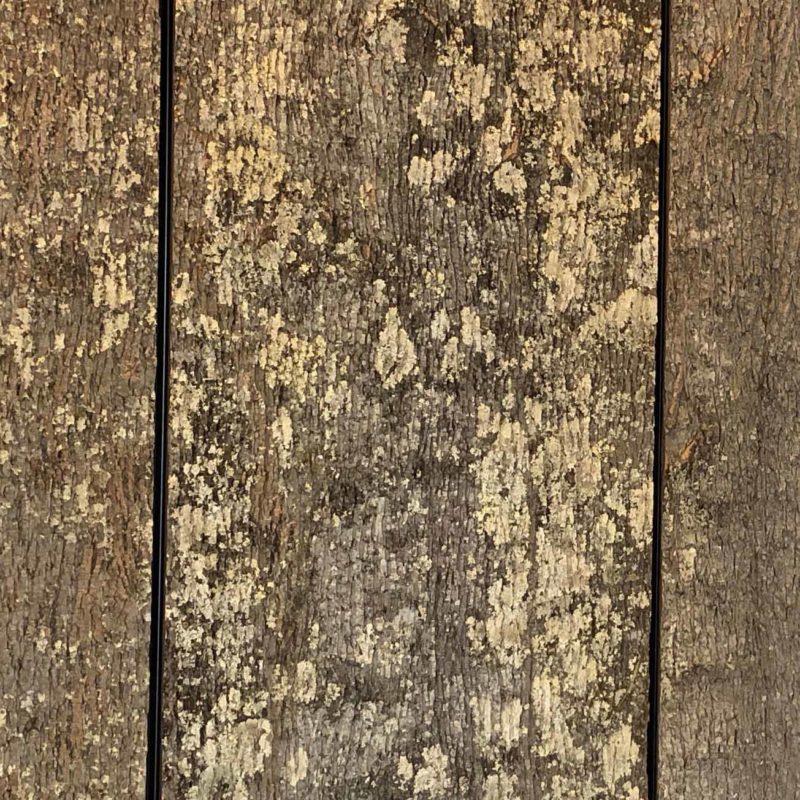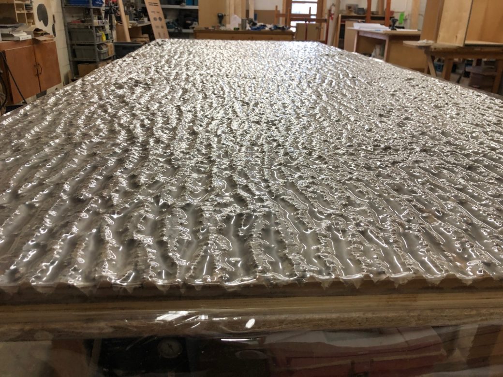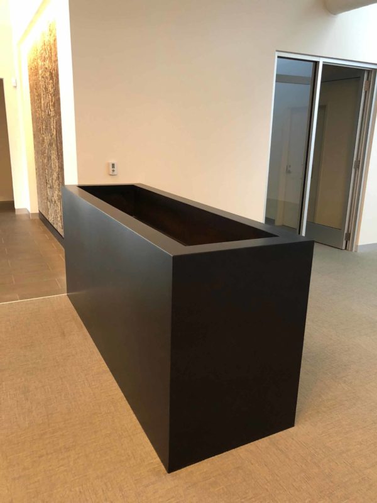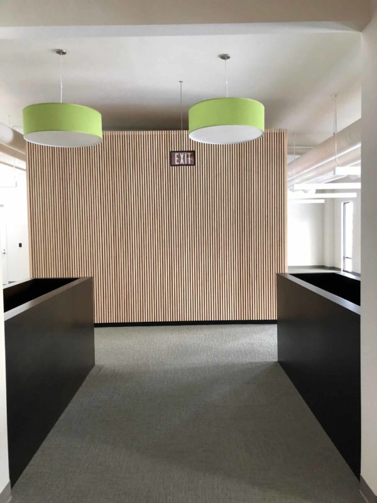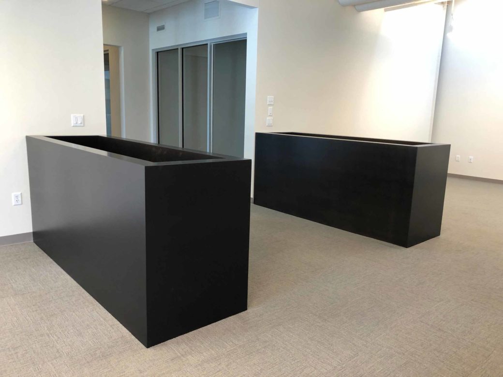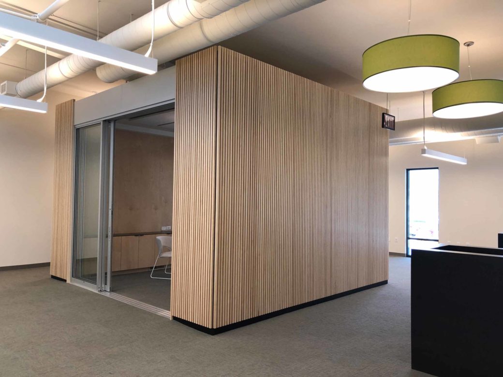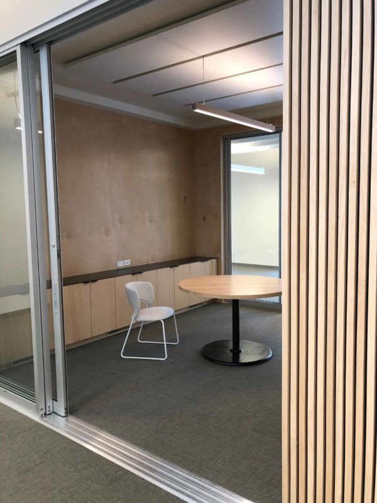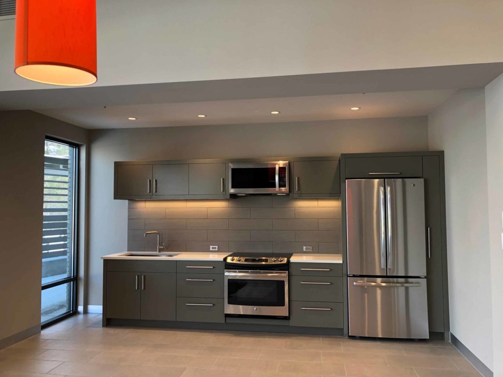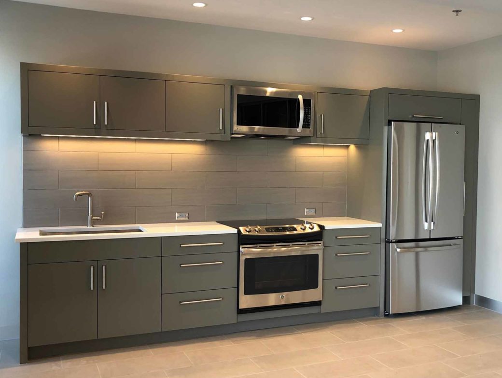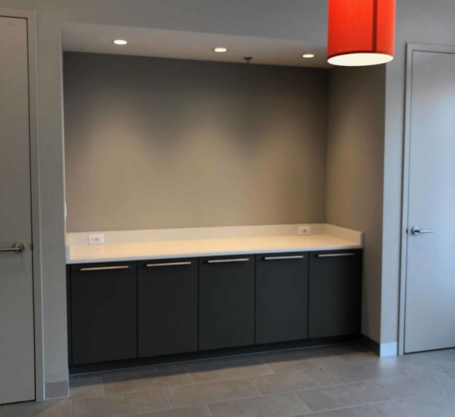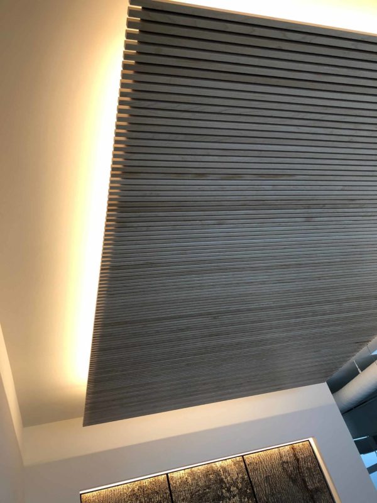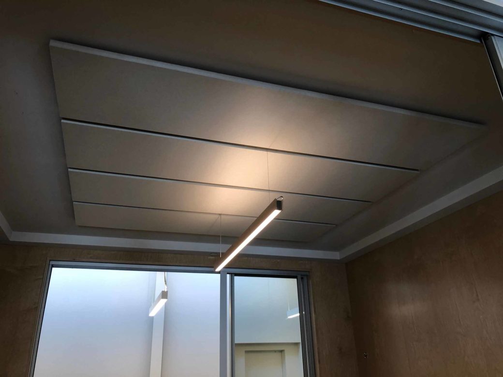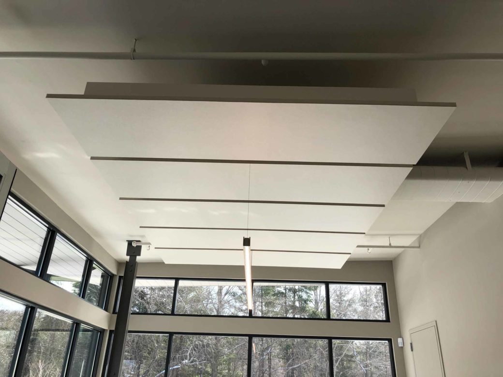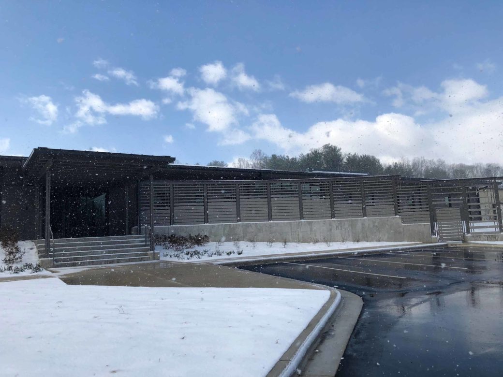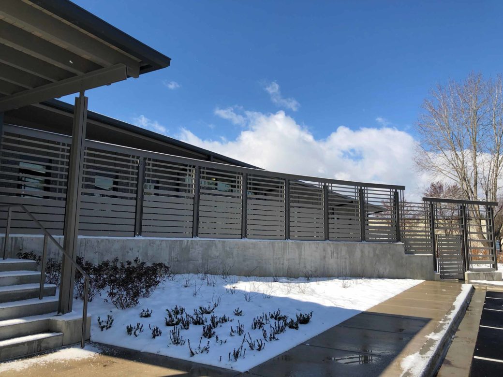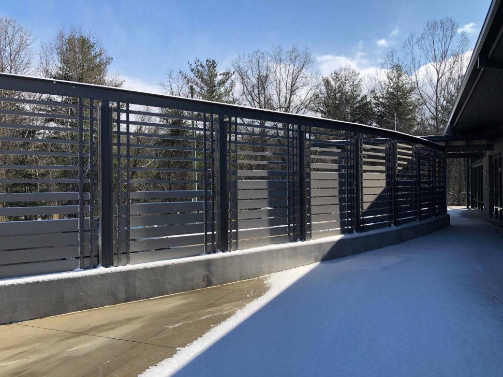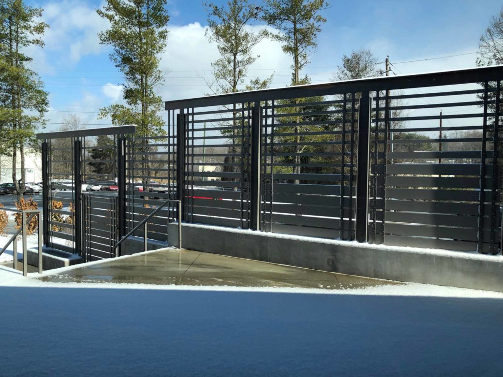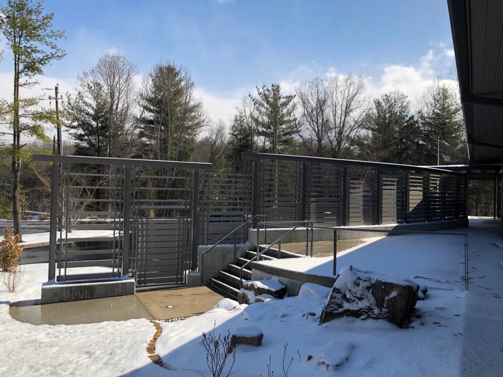Portfolio
Category: Kitchens & Baths
Eagles Nest Outfitters Corporate Offices
We were hired by the architecture design team to help create some important architectural features at Eagles Nest Outfitters’ new corporate headquarters in Asheville. Samsel Architecture had designed a modern, contemporary space which projected the confidence of this growing company and we were hired us to help execute their plans.
We created an accent wall of three huge, 10 foot tall pieces of poplar bark. The three pieces of bark were mounted on wood and stabilized and then framed in a recessed shadow box on the wall. The bark, which was reclaimed from a logging operation in Spruce Pine, created an minimalist, yet amazingly interesting textural feature for the room.
For perimeter lighting, we created light defusers with a wood ceiling grid.
In the center of their space, there is a co-lab wall system for testing hammocks and other gear. We built this with solid maple strips, and finished with a clear sealant. The maple cabinetry inside this room is also our work. The cabinets are topped with a stainless steel countertop.
We created the custom cabinetry and drawer systems in their break-room kitchen. This cabinetry was built of maple and painted.
We welded four huge steel planter boxes and applied a black steel patina. These are very interesting visually, and help divide the large space while keeping it open. The dark metal is perfect for the contemporary atmosphere.
We built the porch roof over the entrance using an exposed post and beam system. We also painted and milled wood for the Zen garden wall/fence, which we installed into a steel frame created by another contractor.
The finished building is an inspirational work place, and we are glad to have played a part in its creation.

